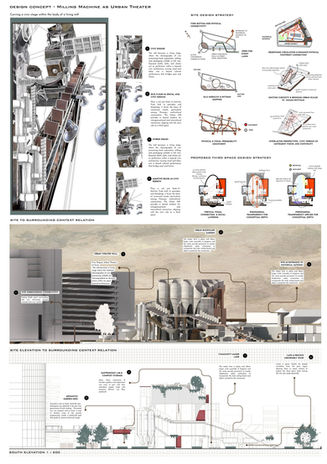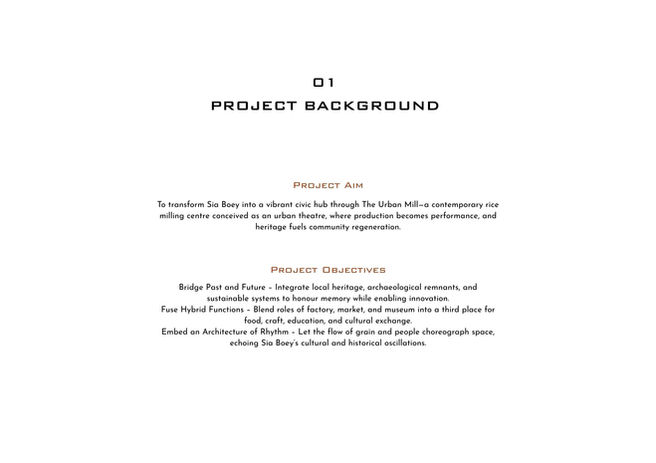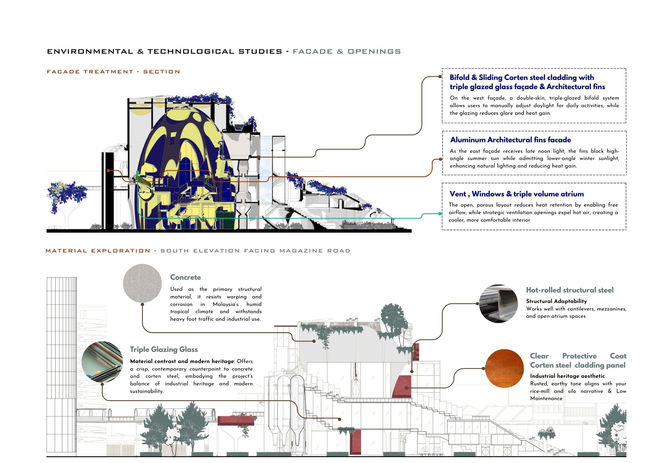PROJECT 1A
In this phase, students work in groups to investigate and analyze the site, gaining familiarity through immersive engagement and “sensing the city.” They examine current conditions, target users, and project objectives to develop strategies and programmes aligned with the project’s typology and parameters. Using key references such as Life Between Buildings, Responsive Environments, and Cities for People, students deepen their understanding of site and context. This involves comprehensive research through photo documentation, site visits, surveys, and interviews, as well as studying relevant precedents to inform programme ideas. Findings are then compiled into a clear, concise, and creatively organized presentation.
Click the scroll button to view more
As a tutorial group , we will work in assigned tutorial groups to conduct site visits and analyze the physical and intangible qualities that define the site’s character. By engaging with site users, students will identify the community's needs. Based on this analysis, the later project that i chose is to create a Urban mill , This project establishes a thorough understanding of the context for subsequent projects.
PROJECT 1c
Following the pre-final review, students refine their proposals by integrating feedback to fully resolve their designs. At this stage, the project must showcase both design flair and technical competence, reflecting the skills expected of a final-year architecture student. Designs should demonstrate critical thinking through thorough studies and analysis, structural sensibility in terms of buildability and tectonics, and sensitivity toward key issues and the environment. Maturity is shown through compliance with bylaws and regulations, while creativity emerges through poetic tectonic expression. Competence is measured by well-referenced spatial organization and effective planning. The final presentation must be comprehensive, clear, and visually engaging, culminating in a formal design review with industry and academic reviewers providing professional critique.
: Reflection :
Click the scroll button to view more
Final report
Each student is to submit a final design report documenting the full 15-week design journey in the final studio. This report must present the complete design process—covering site analysis, preliminary studies, conceptualization, design exploration, technical development, and final resolution. It should demonstrate how knowledge gained from previous studios, non-design modules, and current lectures, tutorials, and workshops has been applied to the project. Evidence of rigorous design thinking, integration of technical and contextual considerations, and a clear evolution of ideas is essential. The report will also include a weekly reflective journal, signed by the respective tutors, providing a record of progress and self-reflection.
Overall view
Walking through Sia Boey for the first time, I was struck by the layers of its past—market stalls still whispering in their absence, the muted hum of passing traffic replacing the vibrant chatter of traders. The site carried a pendulum-like energy; it had swung from thriving trade to moments of tension, and finally into a kind of quiet neglect. My first challenge was to listen—to let the place tell me its story before I imposed my own. Archival images, interviews with local traders, and my own sensory observations formed the foundation for understanding its fractured yet resilient character.
The decision to centre the project around rice flour milling came naturally. Rice is not just food here—it’s memory, livelihood, and a unifying thread in Sia Boey’s culinary identity. Designing the Vertical Milling Shaft as the spine of the building became a way to make production visible, turning the act of milling into civic theatre. At this stage, I struggled with balancing industrial efficiency with public accessibility, but the tension proved generative—it pushed me toward hybrid spaces that could be both functional and participatory.
Inspired by the pendulum, I wanted the architecture to have a steady, human-scaled rhythm—unlike the chaotic swings of the past. The conveyor and duct systems became expressive veins, visually connecting different programmes while symbolically linking the community’s energy. Integrating circular sustainability—reusing rice husk and bran for compost, packaging, and structural materials—felt like bridging Sia Boey’s past ingenuity with its future resilience.
This project has taught me that architecture can be more than a static object—it can be a living process, constantly fed by the community it serves. The Urban Mill is not just a building; it’s a platform for education, storytelling, and economic empowerment. My biggest takeaway is that design gains depth when it becomes a dialogue—between history and future, industry and community, efficiency and emotion.


































